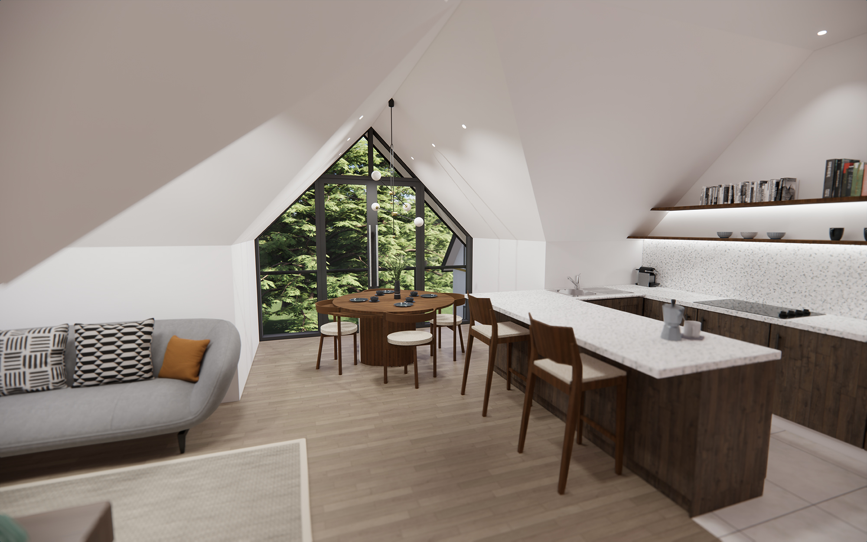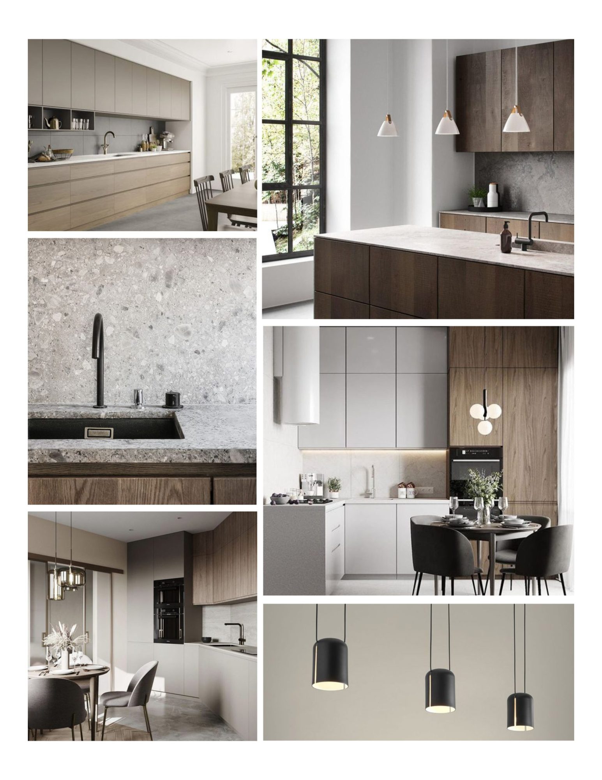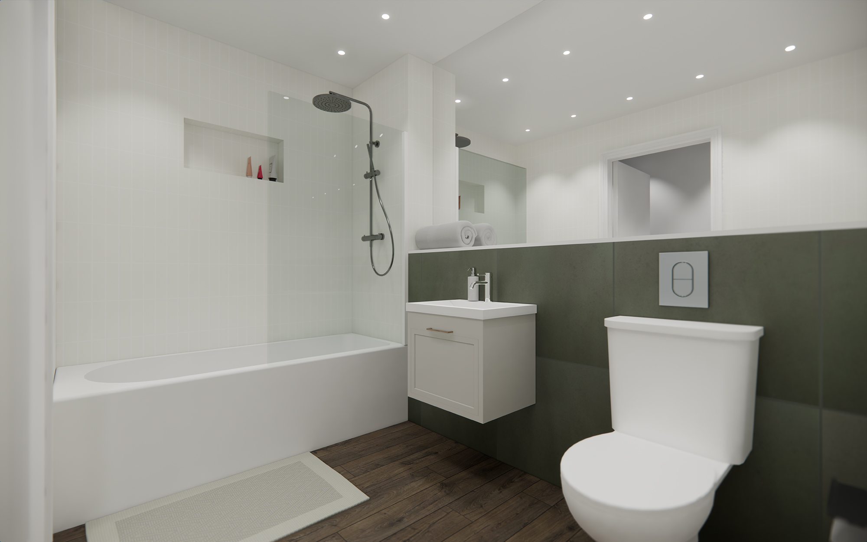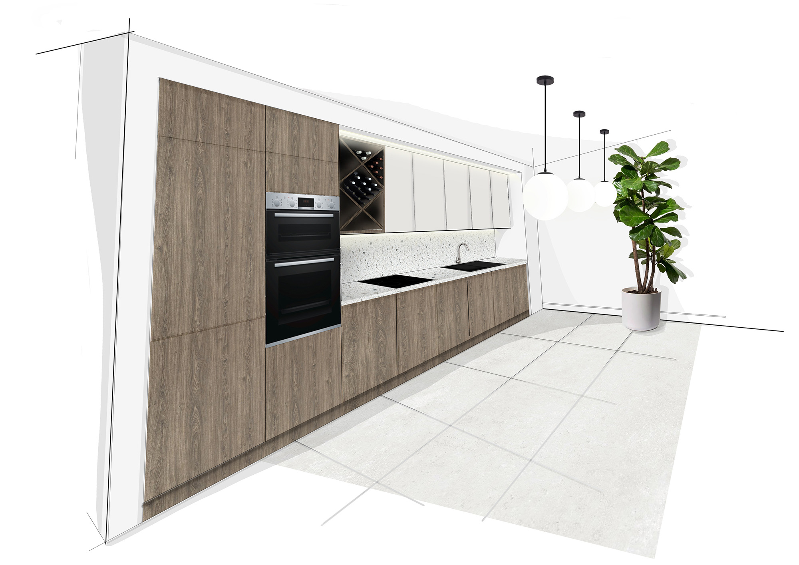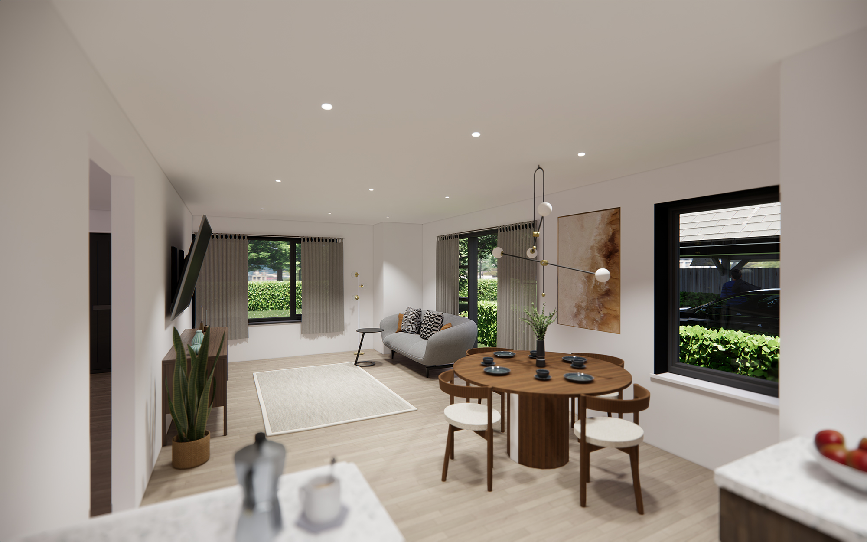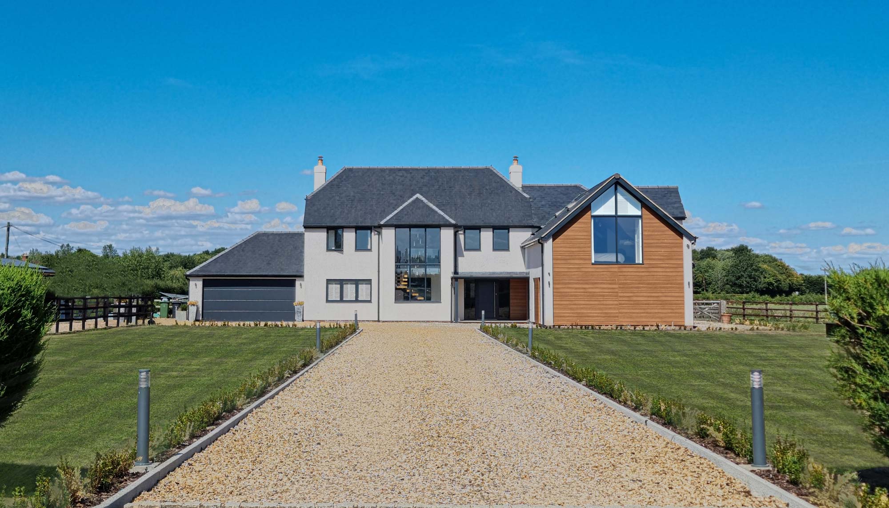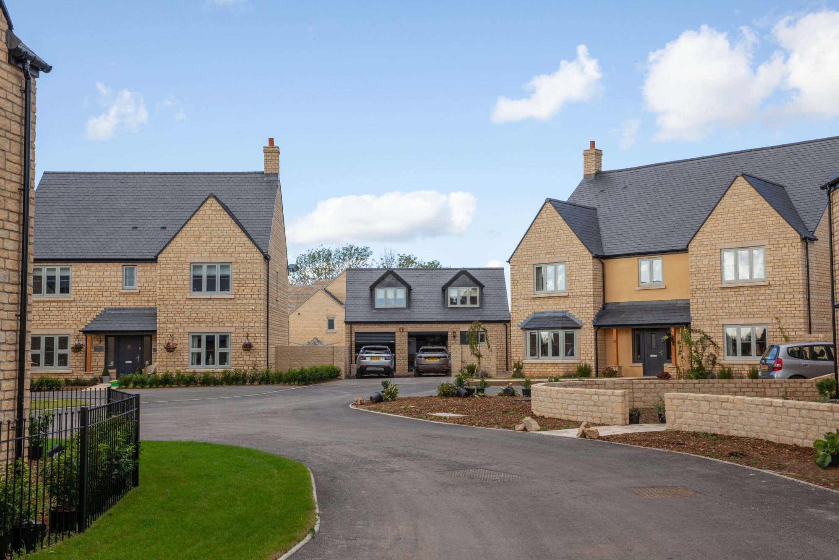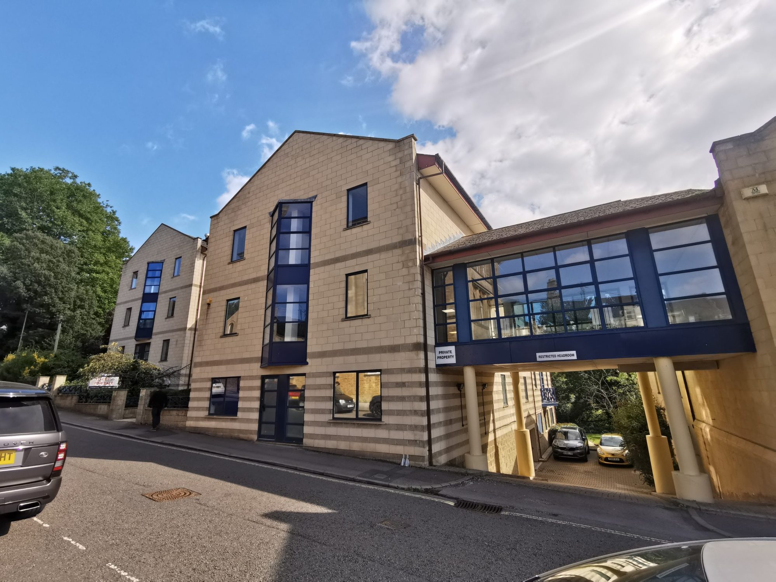Form Follows Function
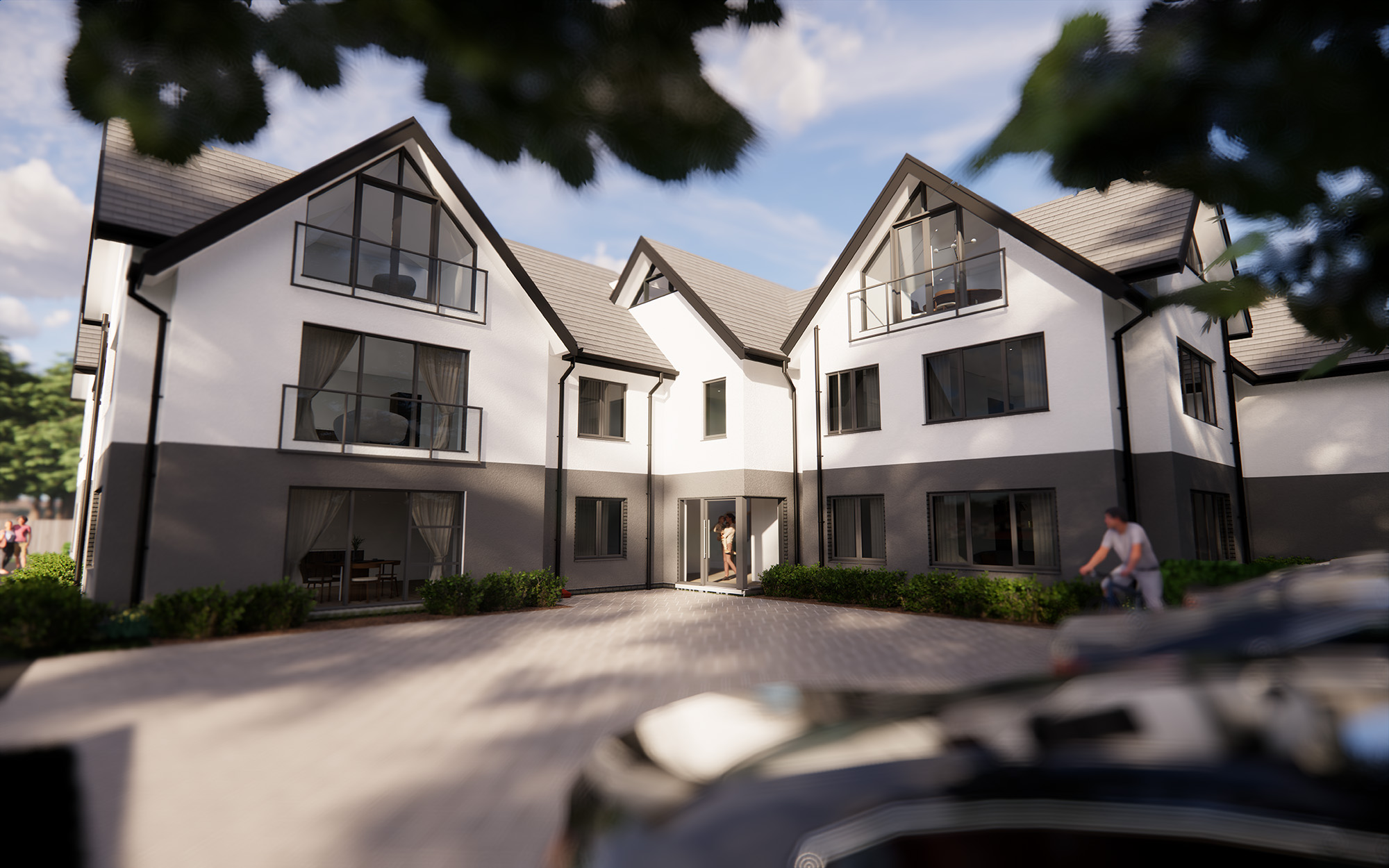
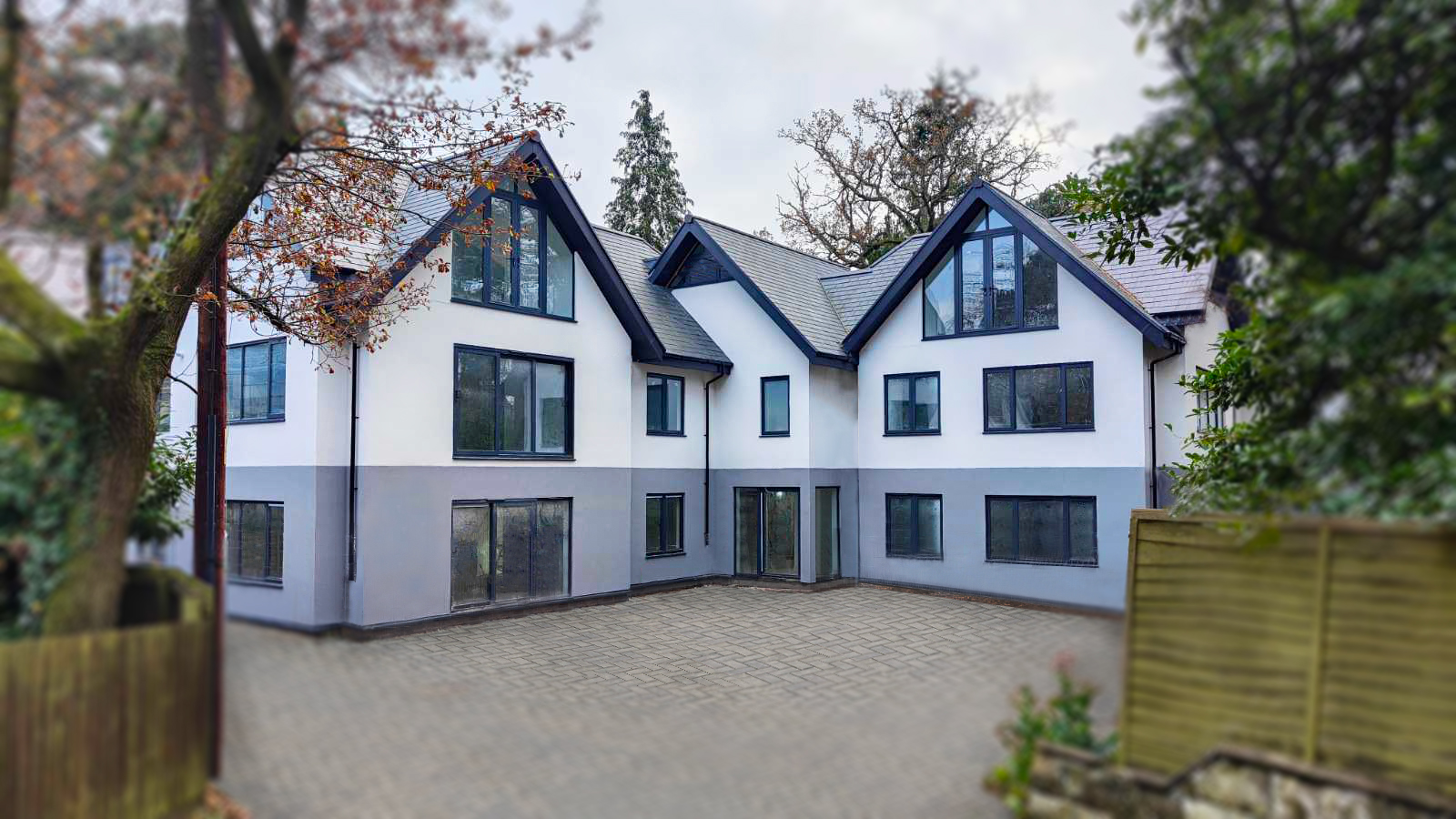
The Brief
Carroll Avenue in Ferndown was an exciting project where our Residential Architect collaborated closely with the housing developer to bring a pre-approved scheme to life. Our role involved refining planning drawings from another architect, which required significant adjustments to meet building regulations. We also streamlined several communal areas, particularly concerning fire escape routes, to enhance safety and compliance.
The Work
As the lead consultant on behalf of the developer, we obtained and reviewed fee quotes from other consultants. We managed all planning negotiations to successfully discharge the planning conditions, a challenging task on this site, where managing surface water drainage was especially difficult.
Our in-house interior designers created concept schemes for all kitchens and bathrooms, which our CGI visual artists then used to produce highly detailed and realistic visuals from our 3D BIM model. These visuals were integral to the sales brochures. By providing such comprehensive information from a single source, we streamlined the developer’s processes, enabling real-time updates for any on-site variations and ensuring that sales information remained accurate, minimising potential conflicts with prospective buyers.
Developer housing projects demand a deep understanding of cost-effectiveness and build simplicity to achieve maximum efficiency. Now nearing completion, Carroll Avenue stands as a testament to the success of a dedicated team. By empowering the team to drive solutions, rather than being micromanaged by the developer, we achieved an ideal balance between cost savings and architectural beauty.
This is truly a partnership development, and we look forward to seeing the final results in the near future.
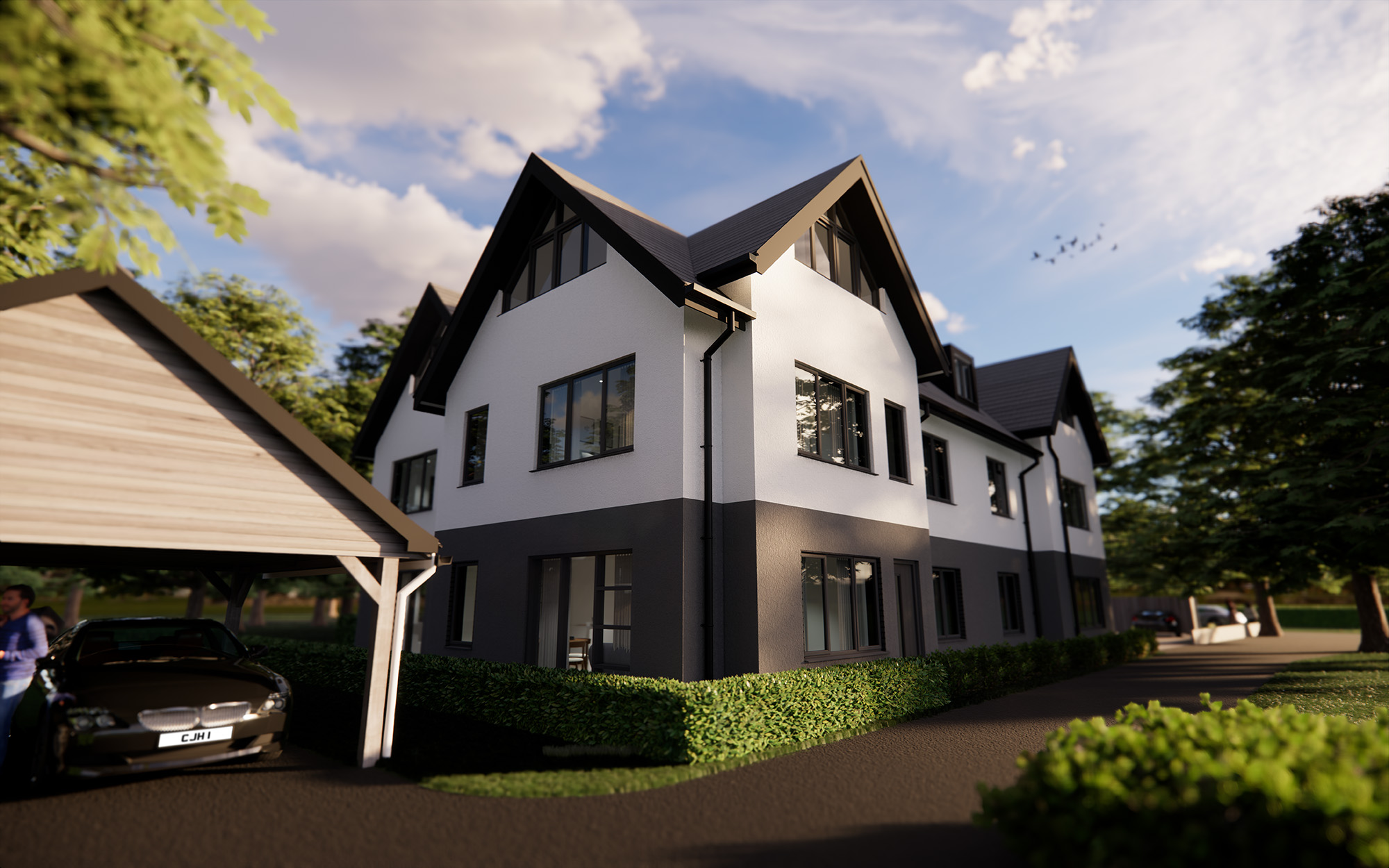
Simple Efficiency, Elegant Design
