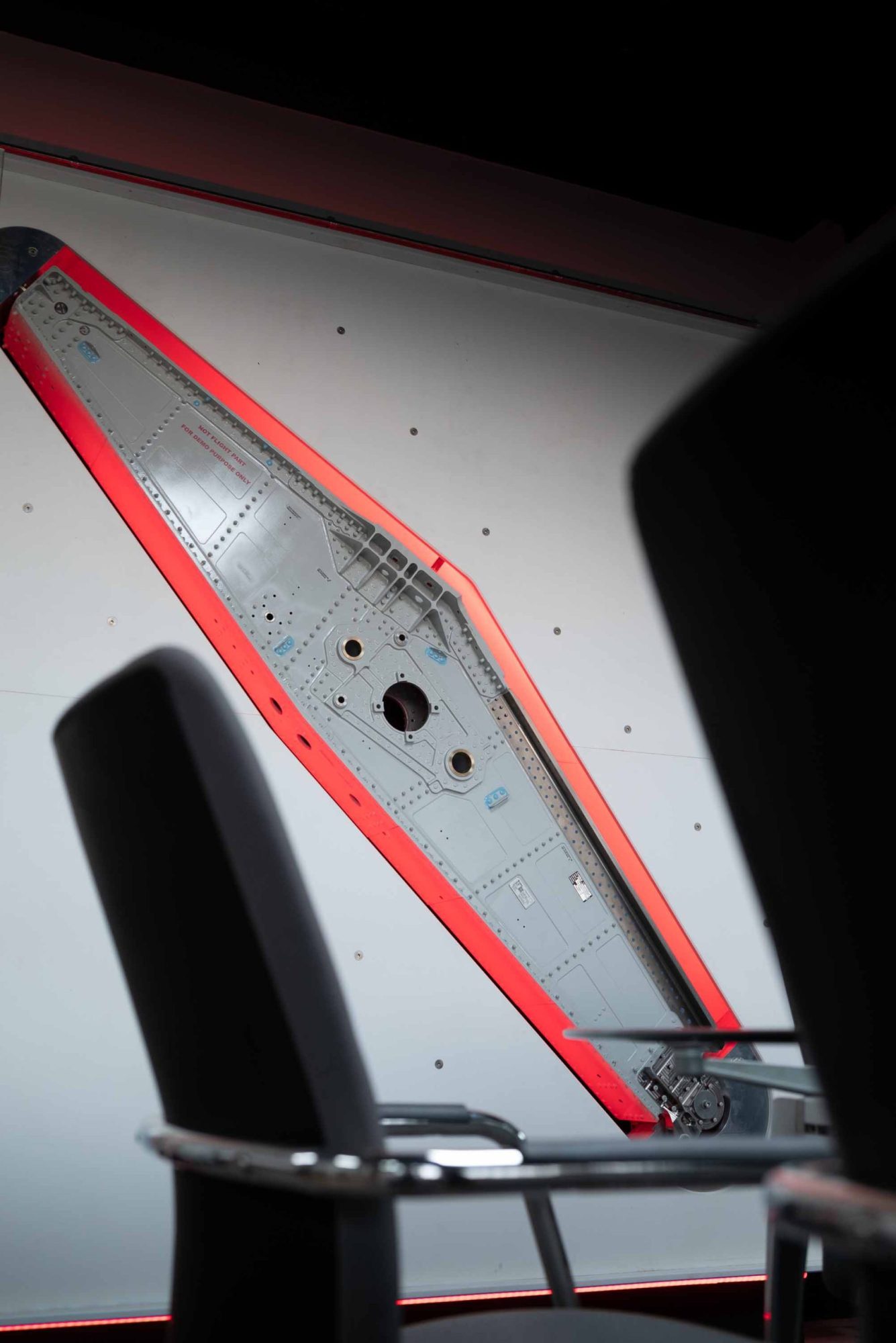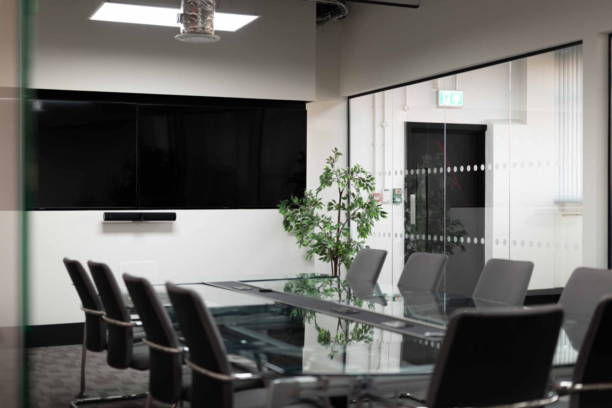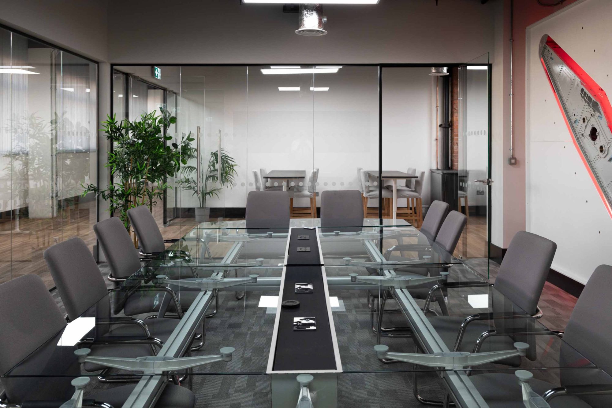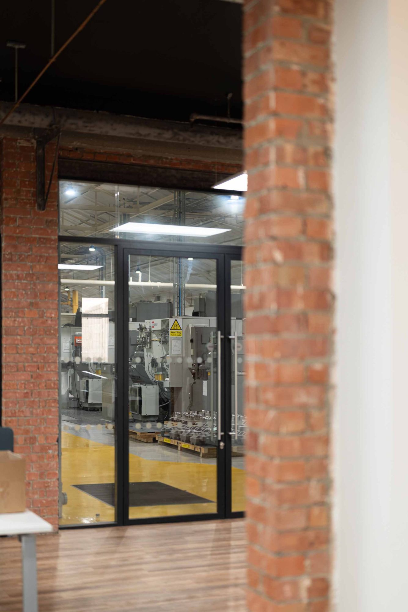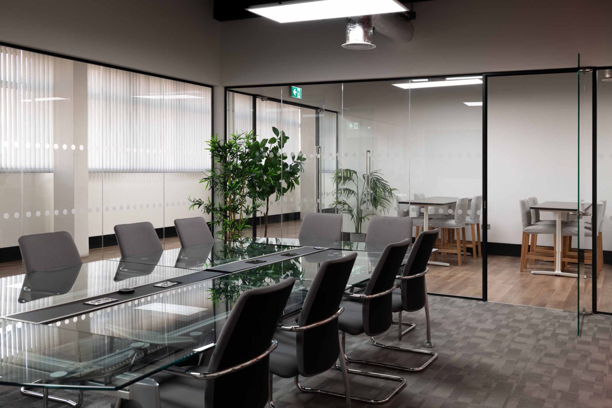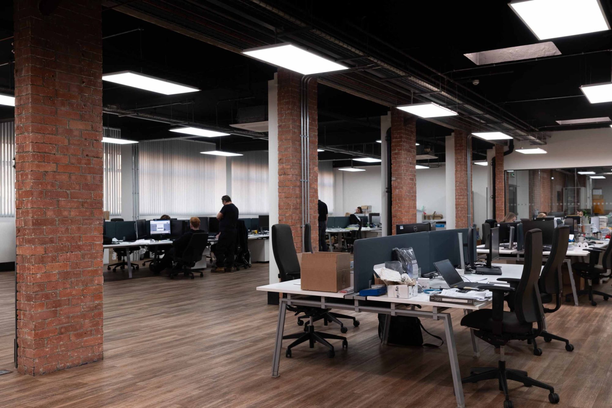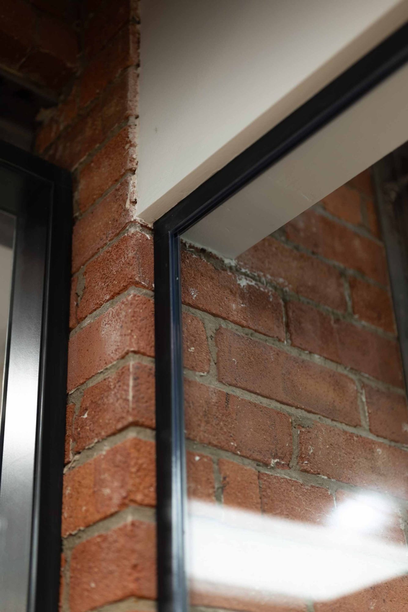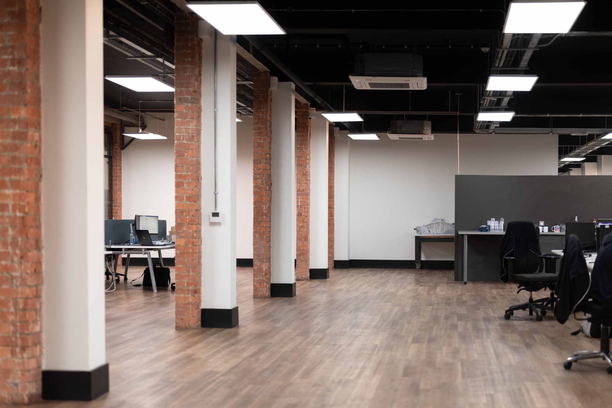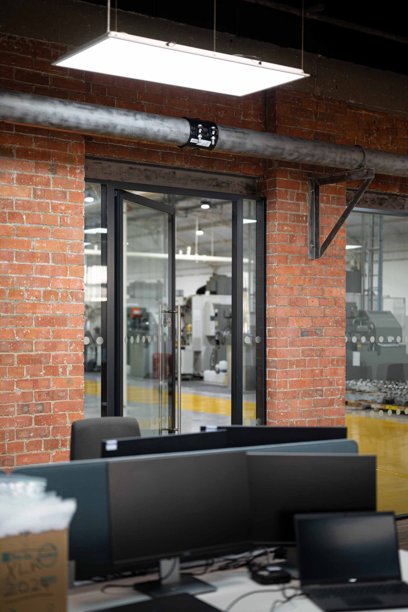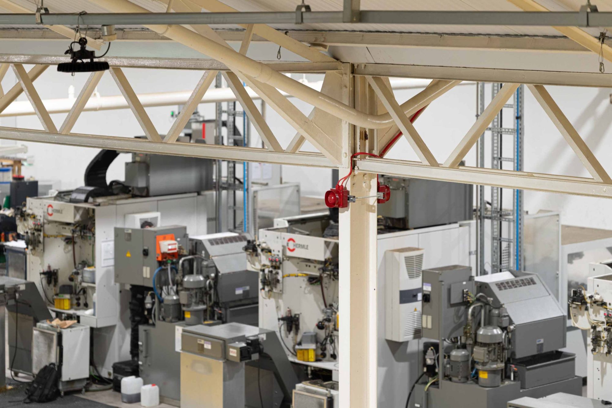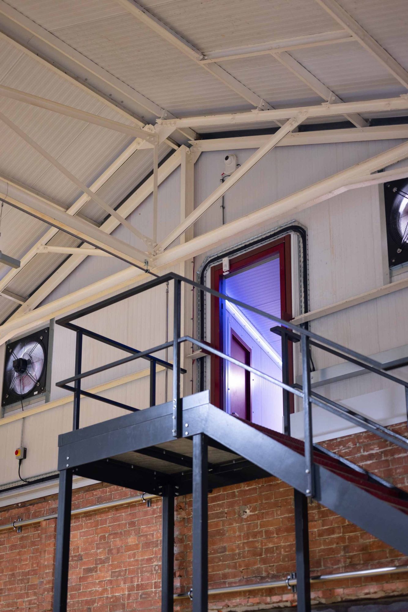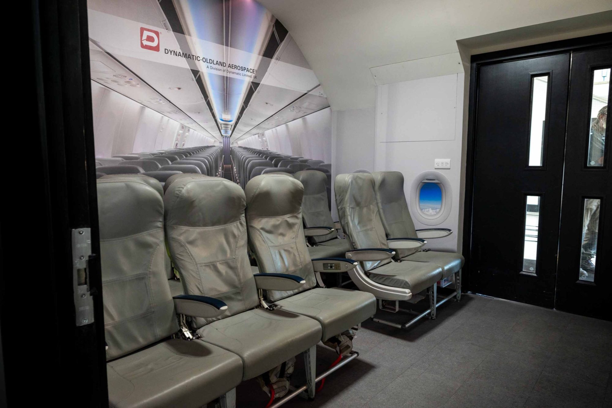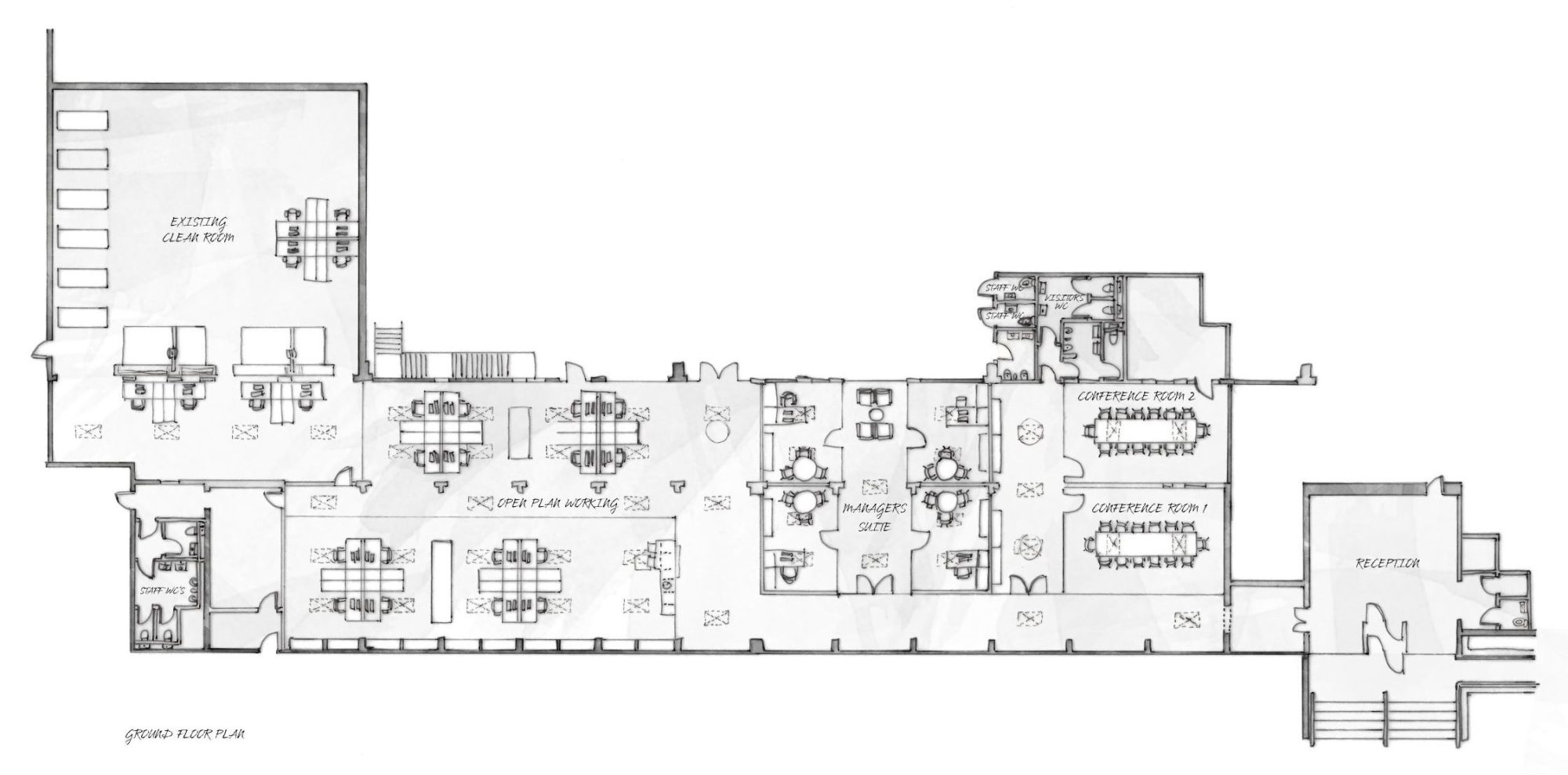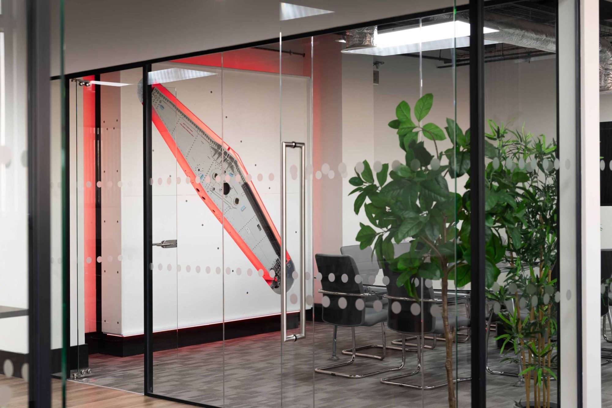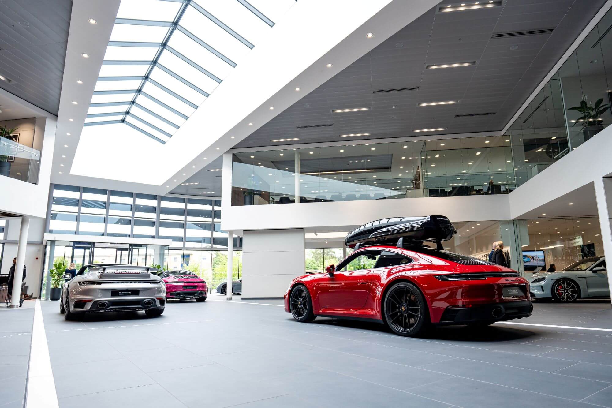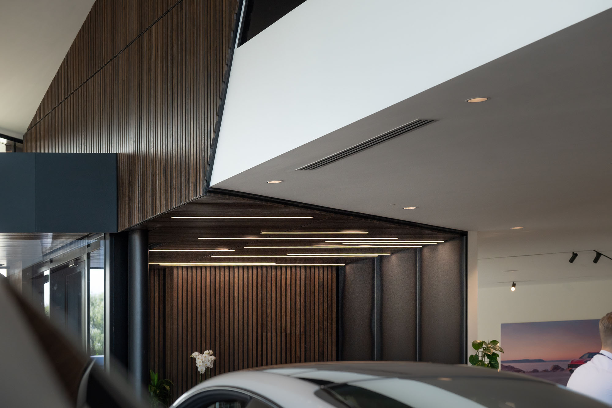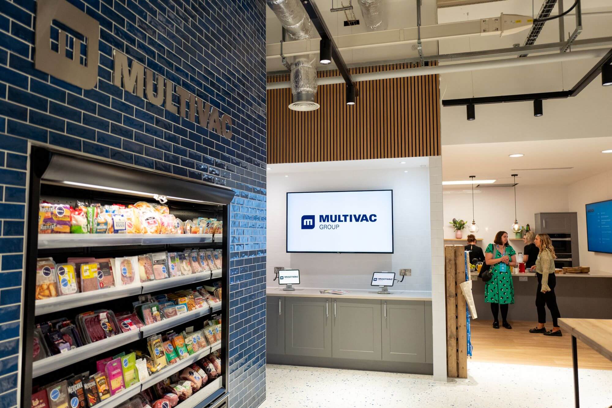Transforming the Workplace.
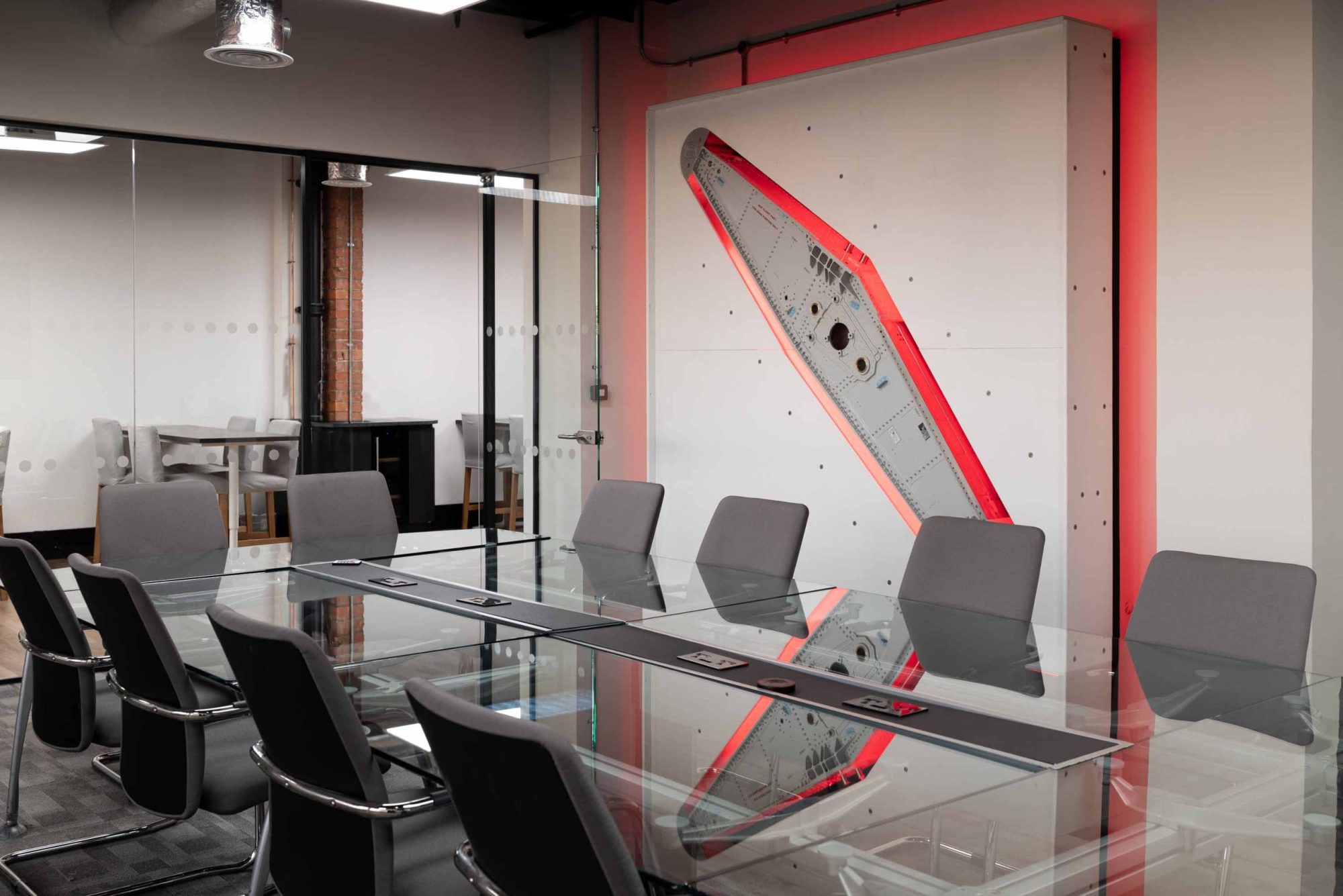
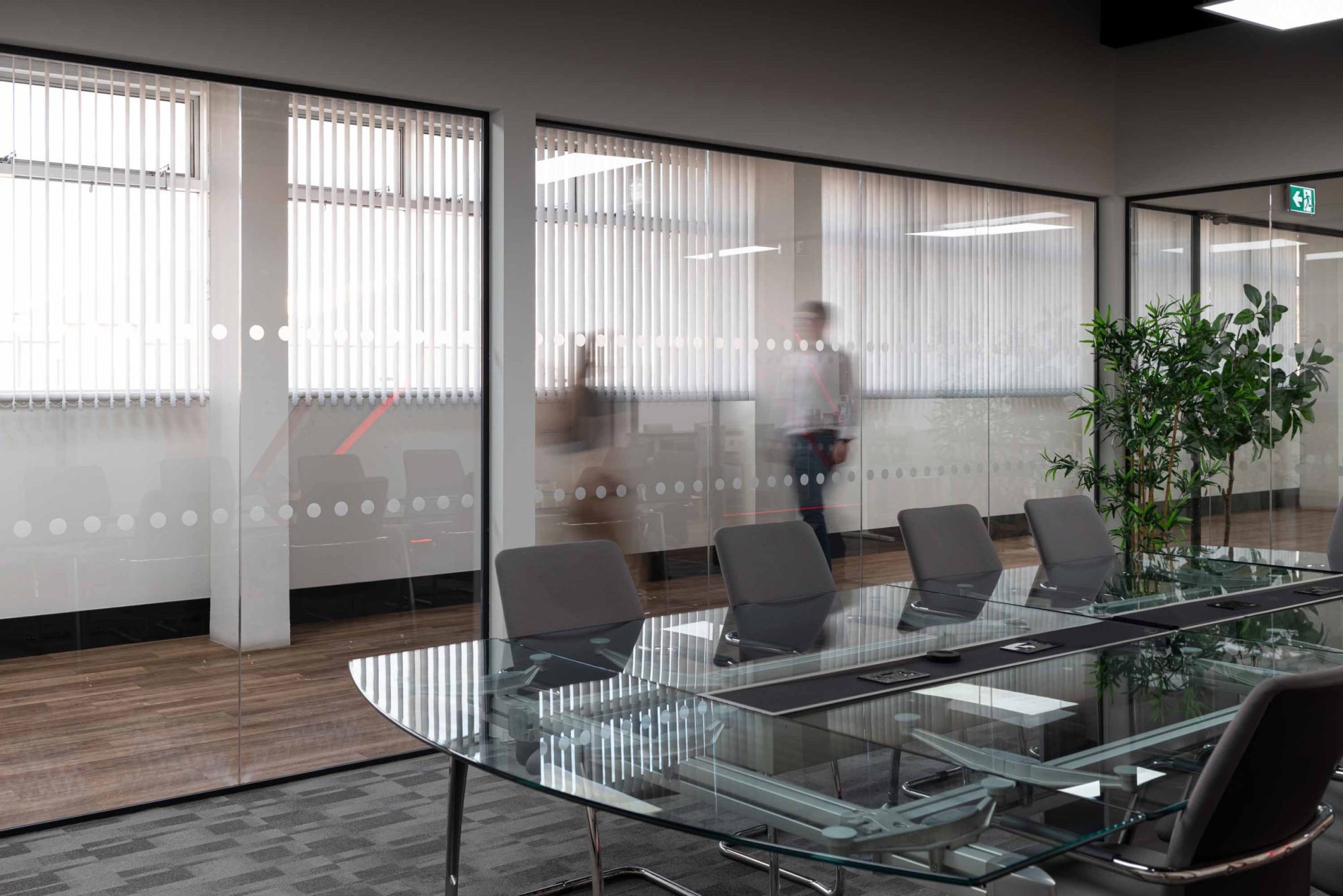
The Brief
The brief called for a refreshed office layout that would dramatically improve functionality and circulation within the building. The challenge was to rethink spatial organiation to create smoother traffic flow, maximise usable areas, and enhance the overall user experience. This targeted redesign aimed to transform how people navigate and interact within the space, ensuring the office environment supports efficiency and collaboration.
The Work
This project involved the reconfiguration of the ground floor office layout, incorporating a new entrance lobby and a compartment wall to separate the office space from the adjacent workshop. Glazing was integrated into the wall to allow visual connectivity while being carefully optimised to meet budget constraints. A new staircase was introduced to provide a direct link from the shop floor to the first-floor canteen, improving accessibility and circulation.
In addition to the internal works, proposals included a refreshed design for the main elevation with a contemporary overcladding treatment. The scheme also included new external steps and ramped access to ensure an inclusive and welcoming approach to the building.
